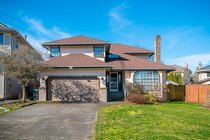Mortgage Calculator
| Bedrooms: | 5 |
| Bathrooms: | 3 |
| Listing Type: | House/Single Family |
| Sqft | 2,684 |
| Lot Size | 6,789 |
| Built: | 1990 |
| Price: | $1,649,000 |
| Listed By: | Sutton Group - 1st West Realty |
| MLS: | R2874872 |
Forest Hills: Perfect for families! This bright and spacious two-story home, located in a cul-de-sac, offers 2680 sq ft with 5 bedrooms and 3 baths. The main floor boasts a bright foyer and living room with vaulted ceilings, air conditioning for hot summer days, and both wood and gas fireplaces for cozy winter nights. Additional features include built-in vacuum, electrical upgrades, fresh paint, and a newer patio and covered deck. The double garage provides ample storage, with extra parking available. Conveniently within walking distance to Alex Hope Elementary, Walnut Grove Secondary, and Walnut Grove Community Centre. Just minutes from golf courses and quick access to HWY 1. Don’t miss this one! Open house: May 18, Sat, 2-4pm
Taxes (2023): $5,942.86
Features
Site Influences
| MLS® # | R2874872 |
|---|---|
| Property Type | Residential Detached |
| Dwelling Type | House/Single Family |
| Home Style | 2 Storey |
| Year Built | 1990 |
| Fin. Floor Area | 2684 sqft |
| Finished Levels | 2 |
| Bedrooms | 5 |
| Bathrooms | 3 |
| Taxes | $ 5943 / 2023 |
| Lot Area | 6789 sqft |
| Lot Dimensions | 0.00 × |
| Outdoor Area | Patio(s) & Deck(s) |
| Water Supply | City/Municipal |
| Maint. Fees | $N/A |
| Heating | Forced Air, Natural Gas |
|---|---|
| Construction | Frame - Wood |
| Foundation | |
| Basement | Crawl |
| Roof | Asphalt |
| Floor Finish | Laminate, Mixed |
| Fireplace | 2 , Natural Gas,Wood |
| Parking | Garage; Double |
| Parking Total/Covered | 6 / 2 |
| Parking Access | Front |
| Exterior Finish | Stucco |
| Title to Land | Freehold NonStrata |
Rooms
| Floor | Type | Dimensions |
|---|---|---|
| Main | Living Room | 12'3 x 14'9 |
| Main | Dining Room | 12'6 x 10'4 |
| Main | Kitchen | 11'5 x 11'6 |
| Main | Eating Area | 9'3 x 10'0 |
| Main | Family Room | 12'5 x 15'9 |
| Main | Bedroom | 8'0 x 10'7 |
| Main | Laundry | 8'1 x 6'1 |
| Above | Primary Bedroom | 17'1 x 20'0 |
| Above | Bedroom | 11'9 x 12'1 |
| Above | Bedroom | 14'0 x 9'7 |
| Above | Bedroom | 19'4 x 12'9 |
Bathrooms
| Floor | Ensuite | Pieces |
|---|---|---|
| Main | N | 2 |
| Above | Y | 5 |
| Above | N | 4 |

















